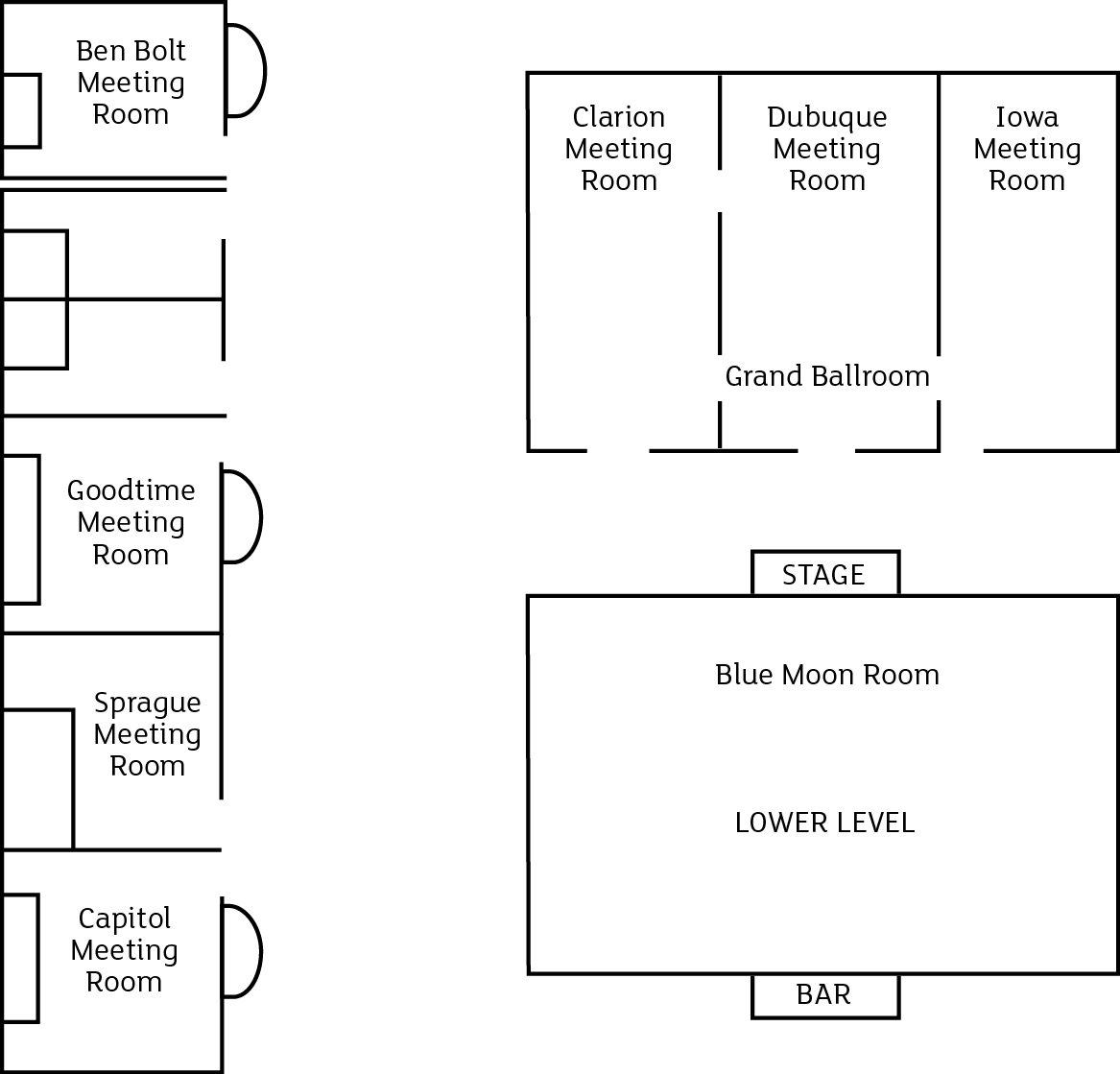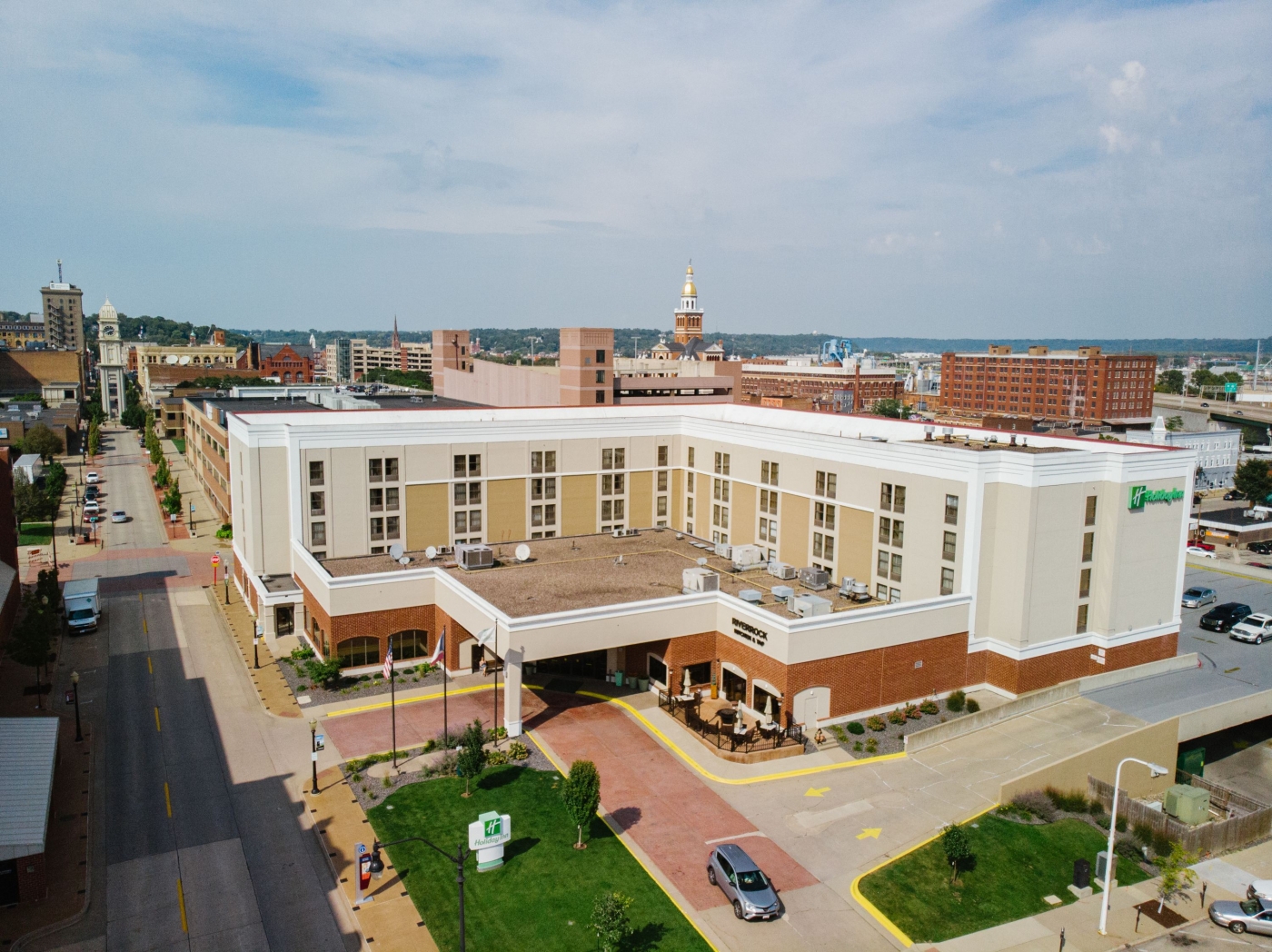
Located in historic downtown Dubuque, this property is attached to the Five Flags Center and close to many great nightlife opportunities.
For guests who need to host an event in Dubuque, the hotel offers 9,599 sq ft of meeting space comprised of eight rooms, including two ballrooms that each can accommodate 300. Four on-site event specialists and on-site catering options are available.193 hotel rooms are also available on site.
Holiday Inn Dubuque / Galena
AVAILABLE SPACES
GRAND BALLROOM

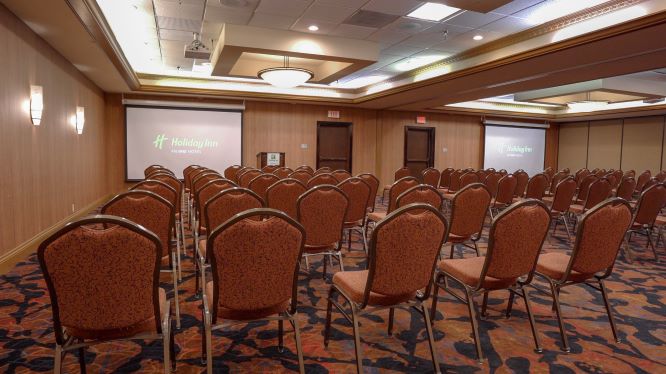
Accommodating up to 250 people, the Grand Ballroom is the perfect fit for your next gathering.
- This room breaks down into three smaller rooms
- Full AV availability
- Tables can be set in rounds of 10 comfortably
Grand Ballroom
Banquet 250
Theater 325
Classroom 175
Reception 250
Clarion Meeting Room
Banquet 70
Theater 100
Classroom 50
Reception 70
Total Square Feet 1,025
Dubuque Meeting Room
Banquet 70
Theater 100
Classroom 50
Reception 70
Total Square Feet 1,025
Iowa Meeting Room
Banquet 70
Theater 100
Classroom 50
Reception 70
Total Square Feet 1,025
BLUE MOON BALLROOM
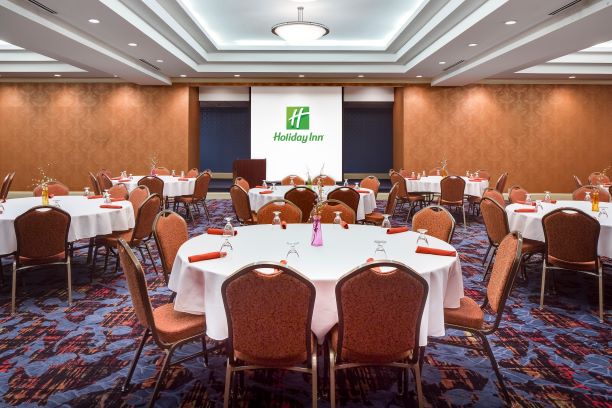
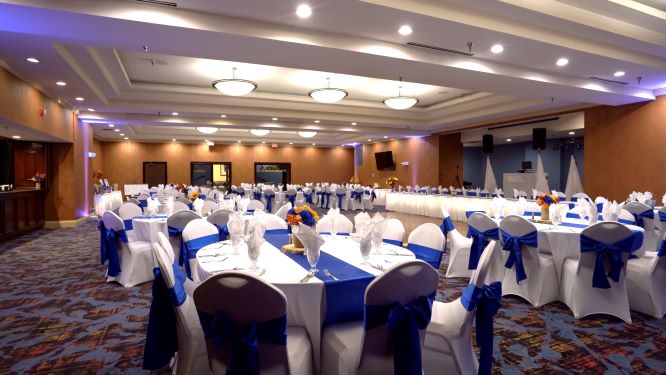
With a permanent stage and bar set up, this room is ideal for meetings, receptions, banquets and more.
- Seating for 10 comfortably in rounds
- AV available in room
- Private bathrooms located outside of room
BLUE MOON BALLROOM
Banquet 250
Theater 350
Classroom 175
Reception 250
MEETING ROOMS
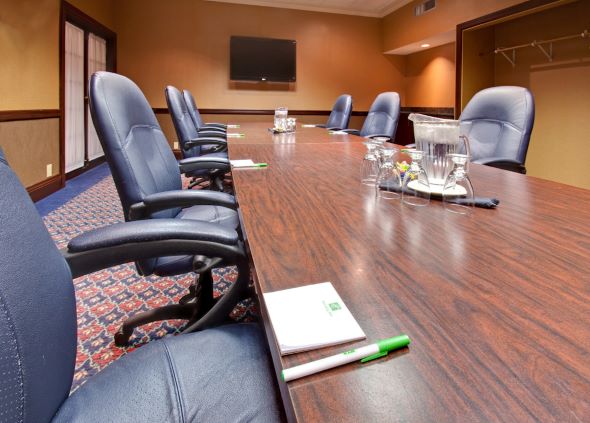
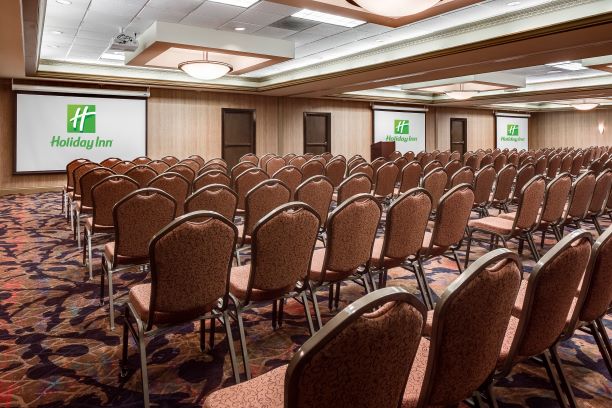
Variety of breakout spaces for your group.
- Total of 8 breakout rooms, including the Clarion, Dubuque, and Iowa rooms
- AV available in each of the breakout spaces
- Capabilities for table set up of 10 in rounds
Goodtime
Banquet 40
Theater 50
Classroom 30
Reception 40
Total Square Feet 528
Capitol Room
Banquet 40
Theater 50
Classroom 30
Reception 40
Total Square Feet 528
Ben Bolt Room
Banquet 40
Theater 50
Classroom 30
Reception 40
Total Square Feeet 528
JS Deluxe Room
Banquet 40
Theater 45
Classroom 25
Reception 40
Total Square Feet 1,156
Sprague Room
Banquet 12
Theater 12
Classroom 12
Reception 12
Total Square Feet 528

Interested in the Holiday Inn Dubuque / Galena ? Get the digital download.
Get all the details in a digital download. Download includes floor plans, food menus, equipment pricing and more.
Fill out the form below to have the PDF sent your way.
 SEE FLOOR PLAN +
SEE FLOOR PLAN +