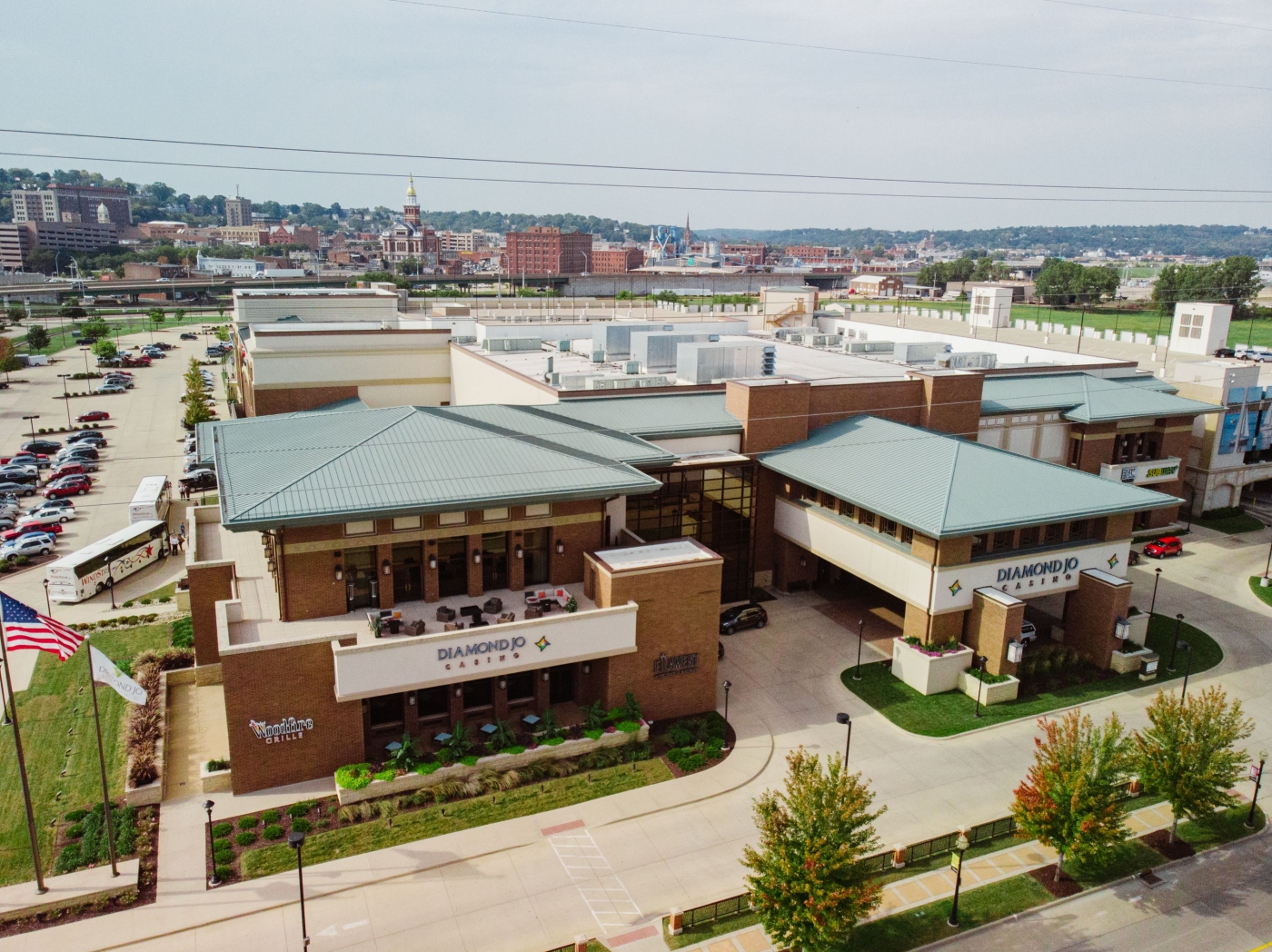
VENUE OVERVIEW
For meetings up to 250 people
Located in the Port of Dubuque, this property features meeting space, a bowling alley, casino floor and 800 seat theater.
Diamond Jo Casino
AVAILABLE SPACES
BALLROOM
Great for meetings of up to 250 overlooking the mighty Mississippi River.
QUICK FACTS
- This room is made up of the Harbor / Bridge room combined
- Outdoor patio space available
Ballroom
Banquet 250
Theater 300
Classroom 200
Reception 275
Harbor
Banquet 125
Theater 150
Classroom 100
Reception 138
Total Square Feet 2,500
Bridge
Banquet 125
Theater 150
Classroom 100
Reception 138
Total Square Feet 2,500
MEETING ROOM
Smaller meeting rooms for up to 25 people
Party Room 1
Banquet 25
Theater NA
Classroom NA
Reception NA
Party Room 2
Banquet 25
Theater NA
Classroom NA
Reception NA
MISSISSIPPI MOON BAR
Stage, full bar area, seating for up to 800
Mississippi Moon Bar
Banquet 200
Theater 400
Classroom NA
Reception 570

REQUEST INFO
Interested in the Diamond Jo Casino? Get the digital download.
Get all the details in a digital download. Download includes floor plans, food menus, equipment pricing and more.
Fill out the form below to have the PDF sent your way.
 SEE FLOOR PLAN +
SEE FLOOR PLAN +