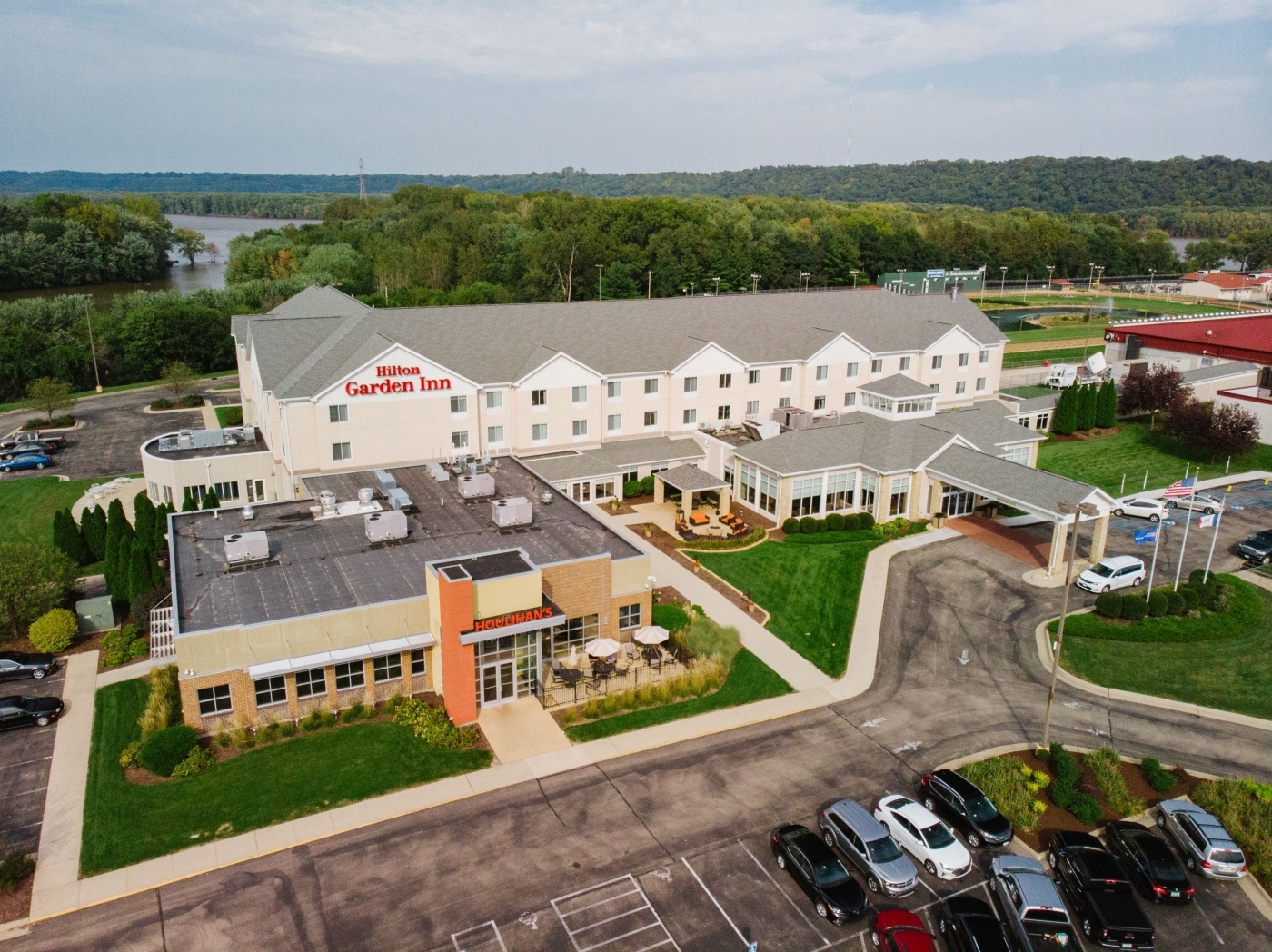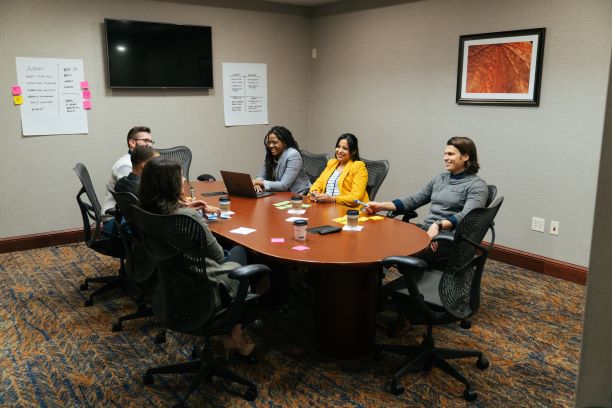
VENUE OVERVIEW
Host your meeting or event for 100 people at this downtown Dubuque, IA hotel.
Our flexible space accommodates a variety of seating arrangements for professional training sessions, social banquets, or just celebrating a win from Q Casino which is attached. Build up your Hilton Honors points by staying in one of the hotels 116 hotel rooms at the end of the day.
Hilton Garden Inn at Q Casino
AVAILABLE SPACES
MEETING ROOM

Ideal for groups of up to 100 people and close to catering options.
QUICK FACTS
- 8,000 square feet of private meeting space
- Quick turnaround for room changes
- On site catering and AV
MEETING ROOM
Classroom 84
Theater 88
Reception 100
Banquet 88
Platinum
Classroom 42
Theater 64
Reception 50
Banquet 40
Total Square Feet 600
Epic
Classroom 42
Theater 64
Reception 50
Banquet 40
Total Square Feet 600
BOARD ROOM

Ideal for up to 10 people
QUICK FACTS
- Private closed area
- White board, comfortable chairs, AV equipment available as needed
Boardroom
Conference 10

REQUEST INFO
Interested in the Hilton Garden Inn at Q Casino ? Get the digital download.
Get all the details in a digital download. Download includes floor plans, food menus, equipment pricing and more.
Fill out the form below to have the PDF sent your way.
 SEE FLOOR PLAN +
SEE FLOOR PLAN +