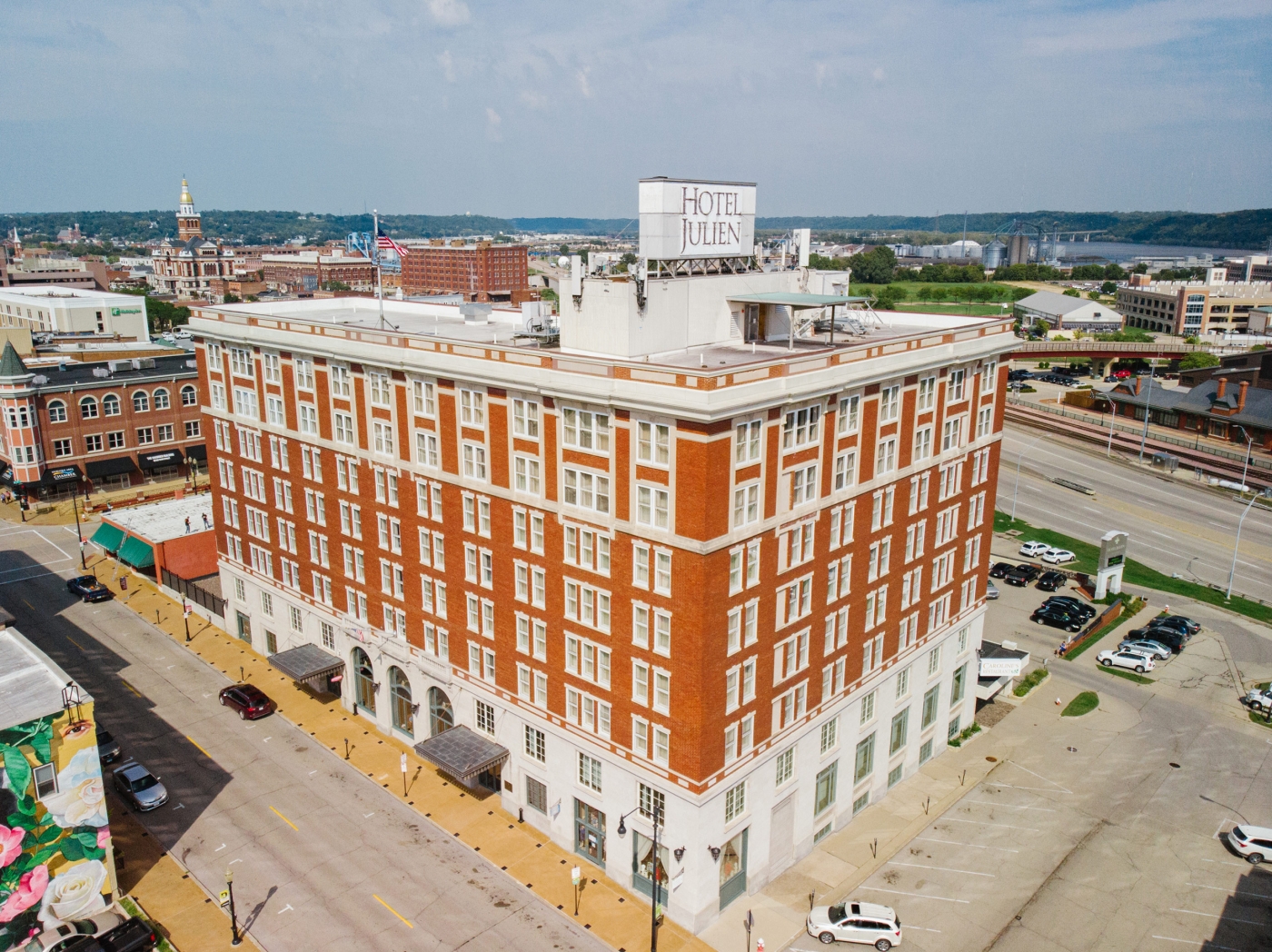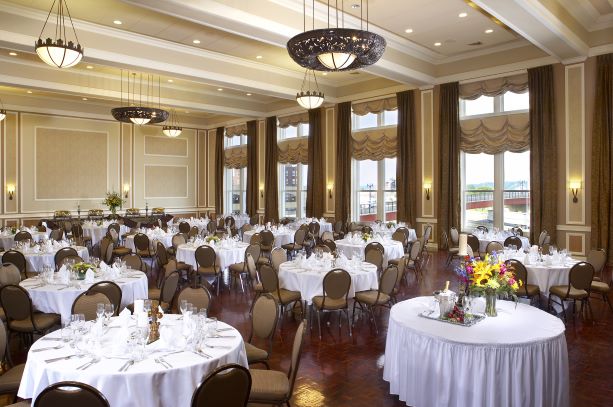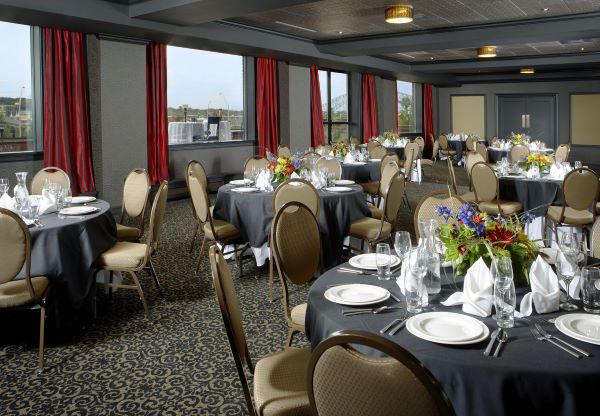
Taking meetings and events to an unparalleled level.
Whether you’re planning an annual sales meeting, small corporate retreat or a board meeting, our exceptional service keeps event planning stress and glitch-free. Your group will also rest easy in one of their 133 well appointed hotel rooms.
Hotel Julien Dubuque
AVAILABLE SPACES
GRAND BALLROOM

Overlooking the Port of Dubuque, the Grand Ballroom can accomodate 400 people in a banquet setting by opening the wall to the Fleur de Leis.
- Overlooks the mighty Mississippi River
- Features seating up to 400 when you include the Fleur de Leis
- Elegant room set up for banquets, receptions, galas and more
Grand Ballroom
Banquet 230
Theater 256
Classroom 200
Reception 300
Fleur de Leis
Banquet 170
Theater 200
Classroom 96
Reception 200
MEETING ROOMS


From 12 to 300 people, a variety of meeting rooms are available to fit your group's needs
- Meeting space for 12 to 300 in a variety of breakout spaces
- Louis Pfohl Executive Board Room available for 12
- Enjoy the River Terrace at the end of a day of eventful meetings
Fleur de Leis
Banquet 170
Theater 200
Classroom 96
Reception 200
Total Square Feet 2,806
Julien I
Banquet 56
Theater 68
Classroom 48
Reception 60
Total Square Feet 930
Julien II
Banquet 24
Theater 24
Classroom 16
Reception 30
Total Square Feet 465
Julien I & Julien II
Banquet 80
Theater 90
Classroom 64
Reception 90
Total Square Feet 1,395
Louis Phfol Executive Board Room
Banquet 12
Theater NA
Classroom NA
Reception 12
Total Square Feet 320
River Terrace
Banquet 50
Theater NA
Classroom NA
Reception 80
Total Square Feet 1,250
River Room
Banquet 160
Theater 180
Classroom 100
Reception 200
Total Square Feet 2,760
Harbor Gallery
Banquet 150
Theater 160
Classroom 100
Reception 200
Total Square Feet 2,400
Caroline's Private Dining Room
Banquet 40
Theater 40
Classroom 40
Reception 40
Total Square Feet 608

Interested in the Hotel Julien Dubuque? Get the digital download.
Get all the details in a digital download. Download includes floor plans, food menus, equipment pricing and more.
Fill out the form below to have the PDF sent your way.
 SEE FLOOR PLAN +
SEE FLOOR PLAN +
