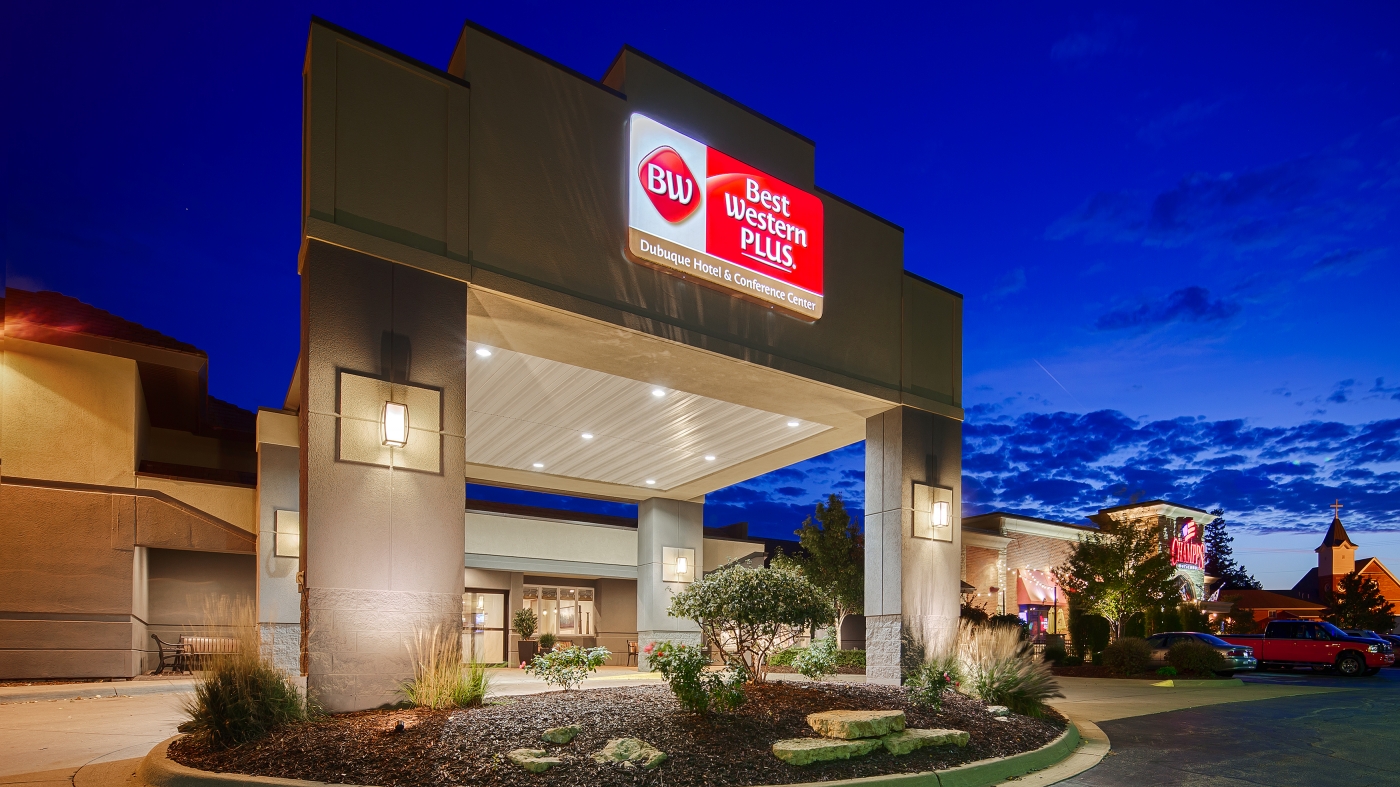
Best Western Plus Dubuque Hotel & Conference Center is the ideal place to host meetings and events!
We set the standards for customer service, cleanliness & stunning décor from the moment you step through our front door. Our newly renovated conference center has over 10,000 square feet of unique meeting space, from our 103-seat tiered Symposium Theater, Executive Boardroom to our Ballroom that seats up to 350 people. Your group will enjoy an array of amenities with our 150 guest rooms, including FREE shuttle service!
Best Western Plus Dubuque Hotel & Conference Center
AVAILABLE SPACES
GRAND BALLROOM
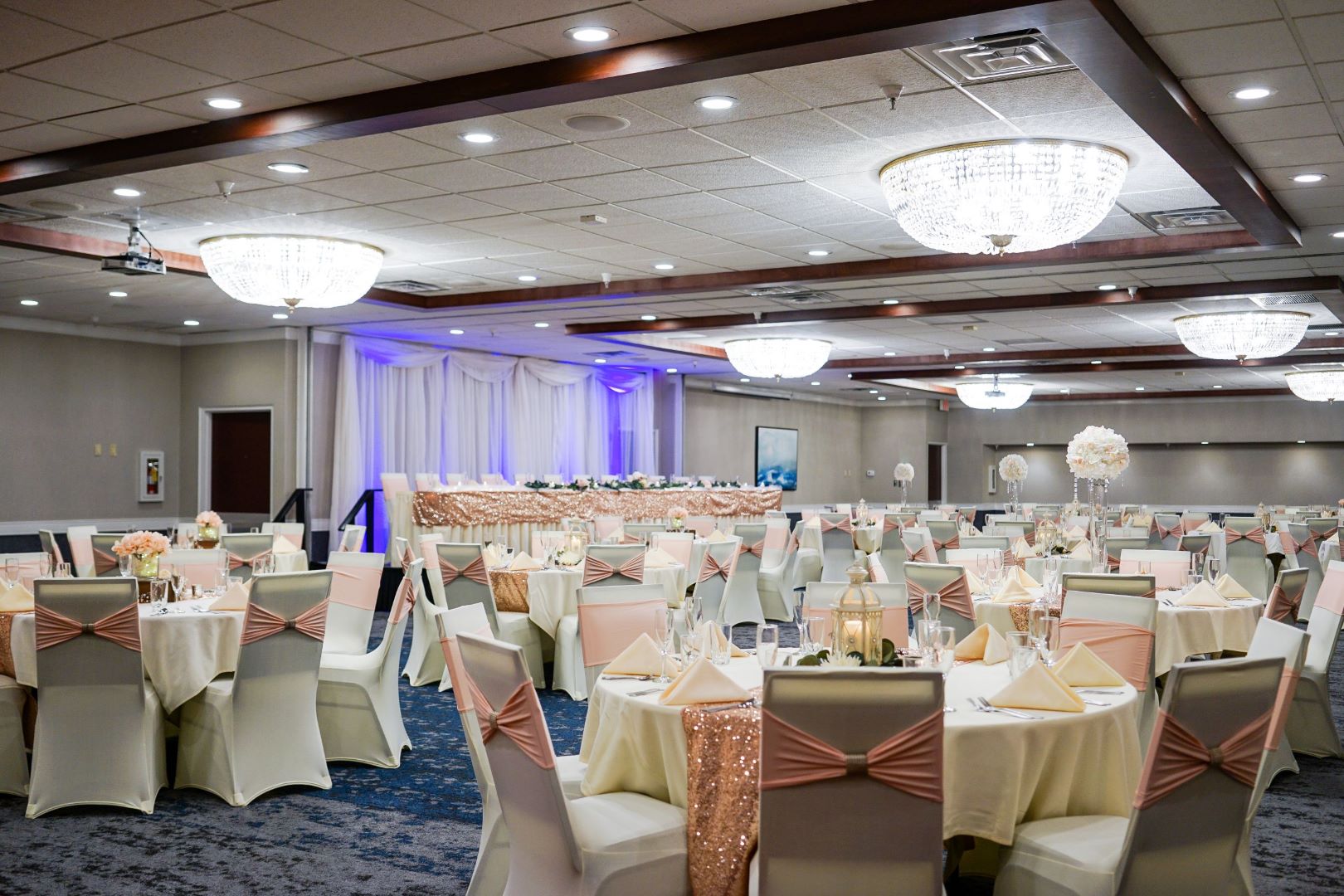
Ideal for groups up to 350, this space can also be broken down into three individual rooms.
- Recently upgraded space features new carpeting and seating
- AV in each room including drop down screens
- Located just off the main lobby
Grand Ballroom
Banquet 352
Theater 500
Classroom 280
Reception 352
Mississippi A
Banquet 144
Theater 275
Classroom 120
Reception 144
Total Square Feet 2,025
Mississippi B
Banquet 64
Theater 80
Classroom 40
Reception 64
Total Square Feet 867
Mississippi C
Banquet 72
Theater 118
Classroom 56
Reception 72
Total Square Feet 1,114
MEETING ROOMS
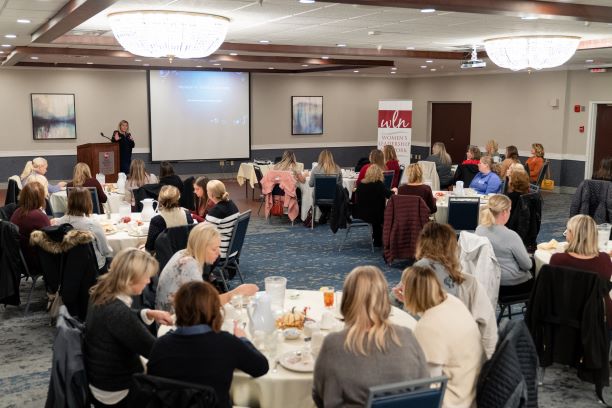
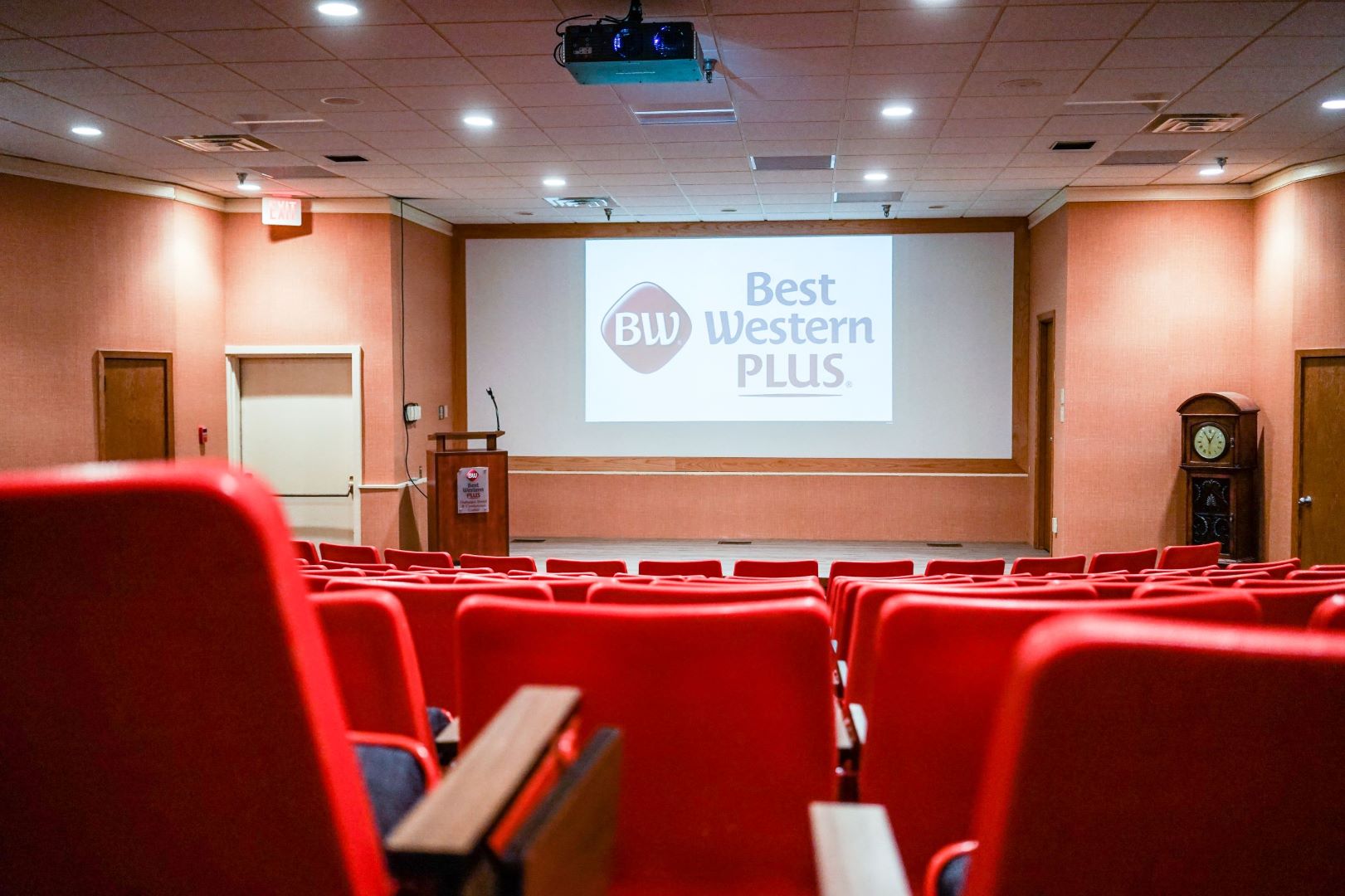
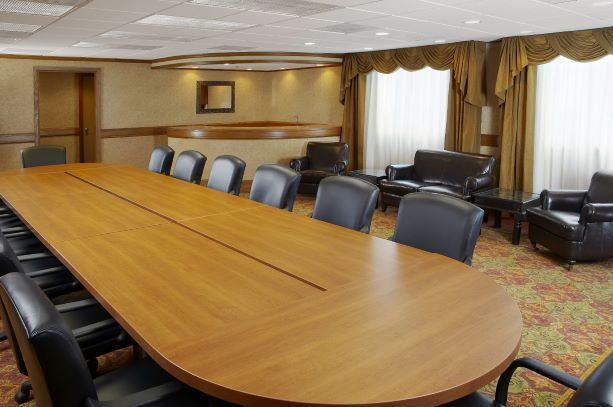
Breakout meeting space for groups of 10-100
- Meet in the Atrium and enjoy the sunshine while meeting indoors
- Executive boardroom features a private bathroom and permanent bar set up
- The Symposium Room features 103 permanent theater seats
Mississippi D
Banquet 64
Theater 126
Classroom 60
Reception 64
Total Square Feet 1,135
Eagle Point
Banquet 56
Theater 96
Classroom 60
Reception 56
Total Square Feet 1,047
Symposium
Theater 103
Banquet NA
Classroom NA
Reception NA
Total Square Feet 1,360
Great River Suite
Banquet 12
Theater NA
Classroom NA
Reception 12
Total Square Feet 450
Executive Board Room
Banquet 40
Theater 60
Classroom 32
Reception 40
Total Square Feet 840

Interested in the Best Western Plus Dubuque Hotel & Conference Center? Get the digital download.
Get all the details in a digital download. Download includes floor plans, food menus, equipment pricing and more.
Fill out the form below to have the PDF sent your way.
 SEE FLOOR PLAN +
SEE FLOOR PLAN +