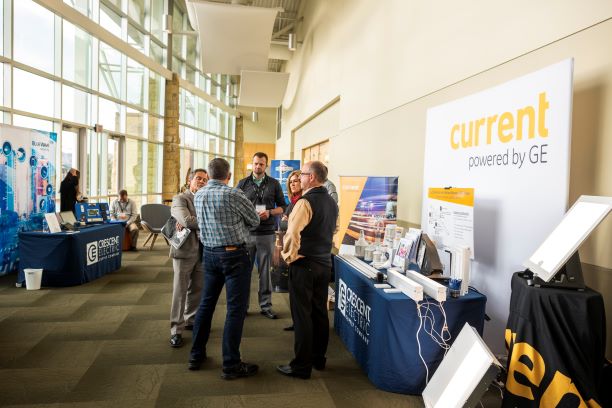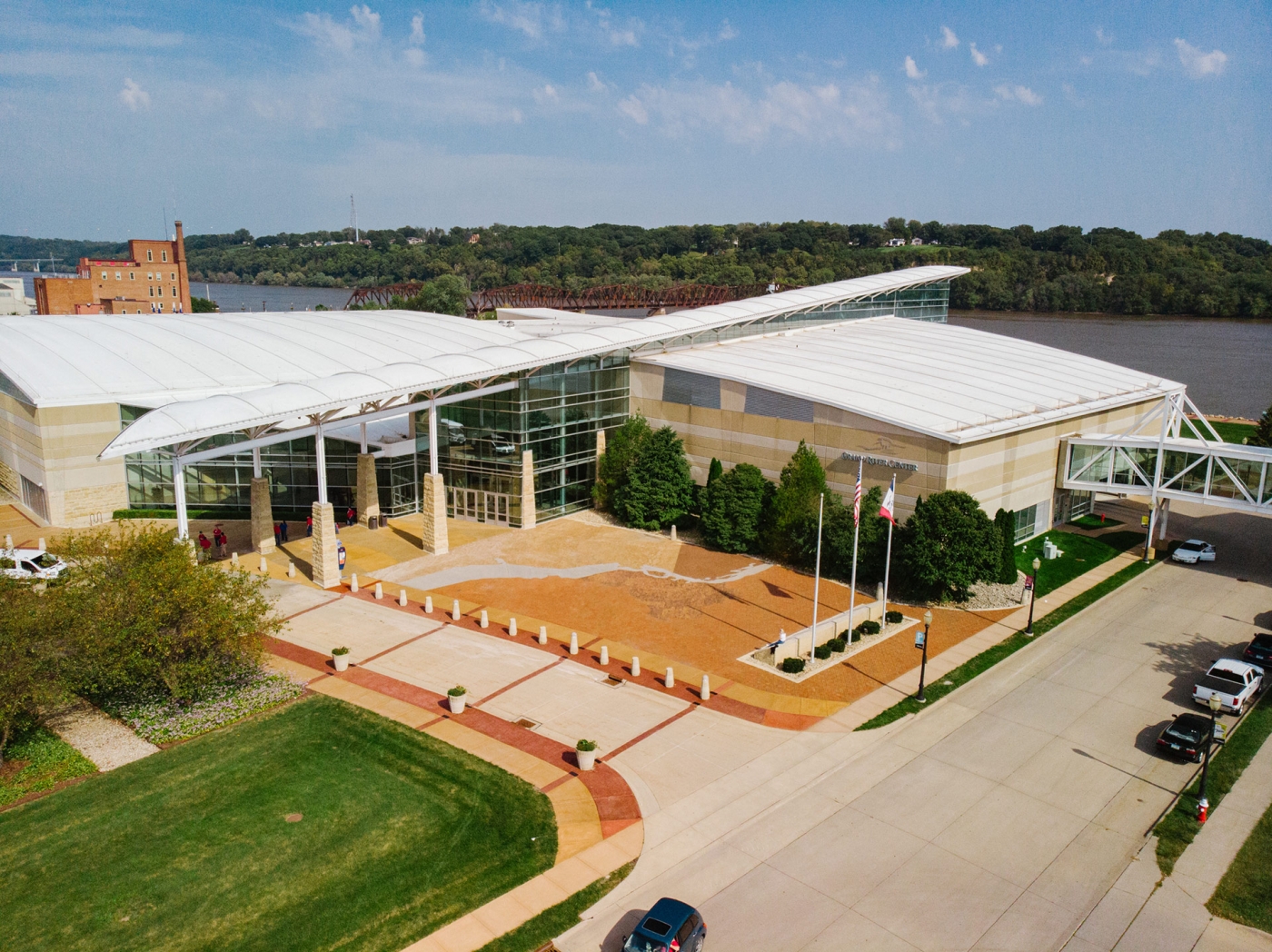
The perfect venue for every occasion within one facility.
Our Grand Ballroom is the ideal setting for weddings, holiday parties, or any formal gathering up to 1000 guests. The all-glass “River Room” will enchant your more private gatherings and the Exhibit Hall is, simply, a massive space to encompass huge crowds, floor events and more. Connected to the 193 hotel room, Grand Harbor Resort, an ideal location for your upcoming event.
Grand River Center
AVAILABLE SPACES
EXHIBIT HALL
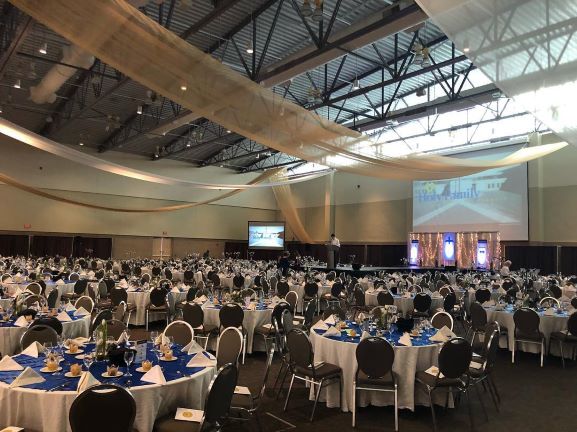
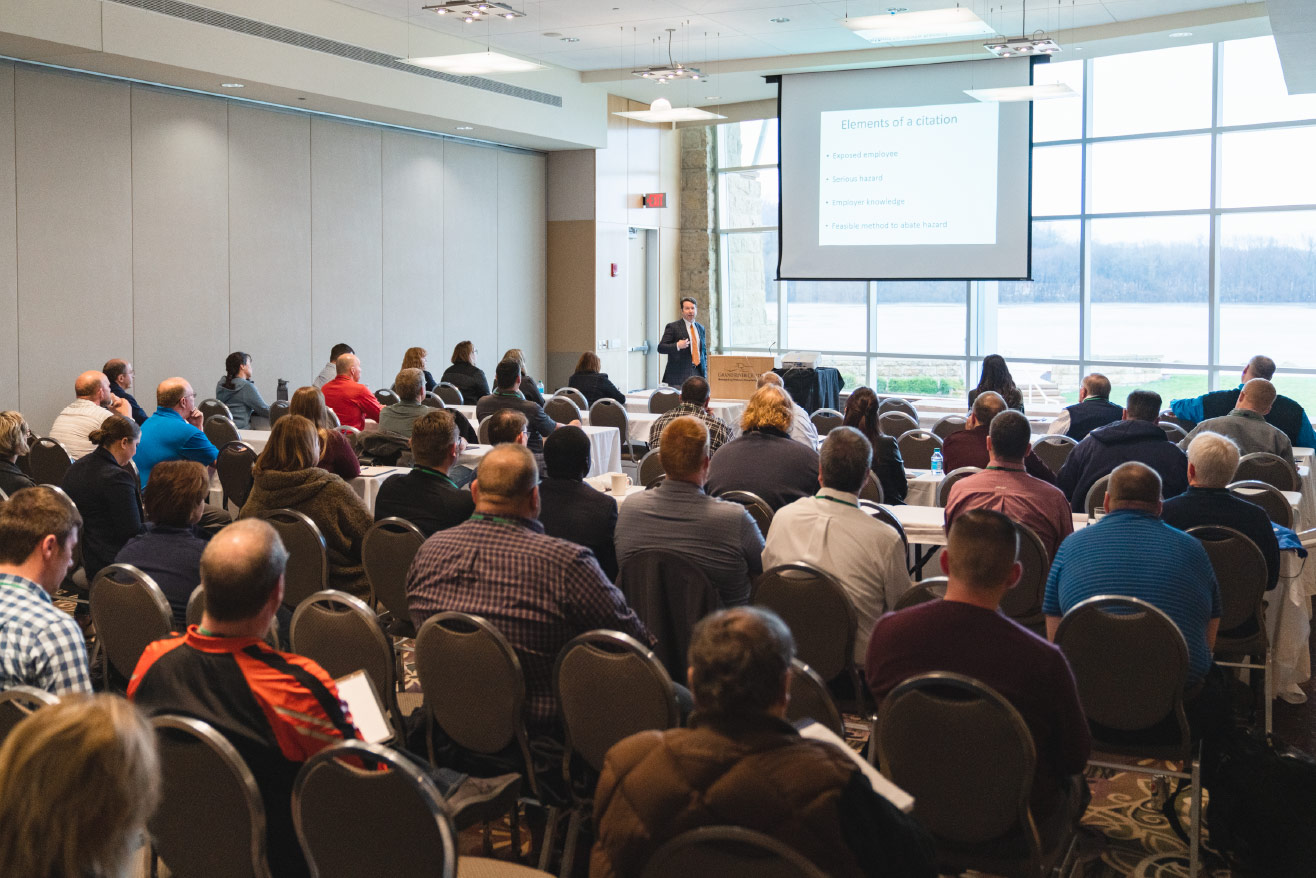
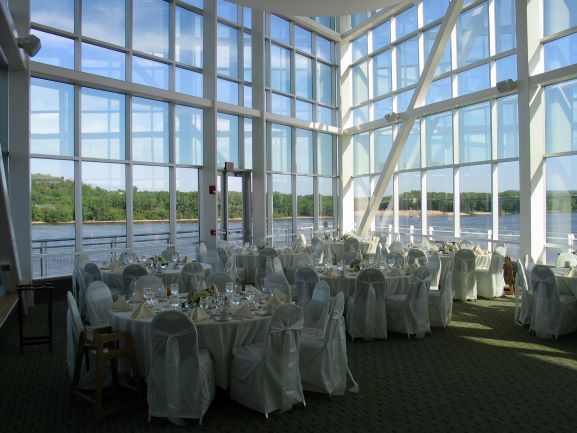
30,000 square feet of exhibit space is divisible into two column-free halls
- Served by its own covered loading docks and offers drive in access.
- Provides access to electricity.
- Designed to offer full concession service.
- Can accommodate up to 150 8 x 10 booths.
- Exhibit Hall floor fully carpeted.
Exhibit Hall A
Theater 900
Classroom 400
Reception 900
Banquet 800
Total Square Foot 12,000
Exhibit Hall B
Theater 1500
Classroom 600
Reception 1200
Banquet 800
Total Square Feet 18,000
Exhibit Hall A+B
Theater 2,250
Banquet 3,333
Reception 2,500
Classroom 2,000
Total Square Feet 30,000
BALLROOM
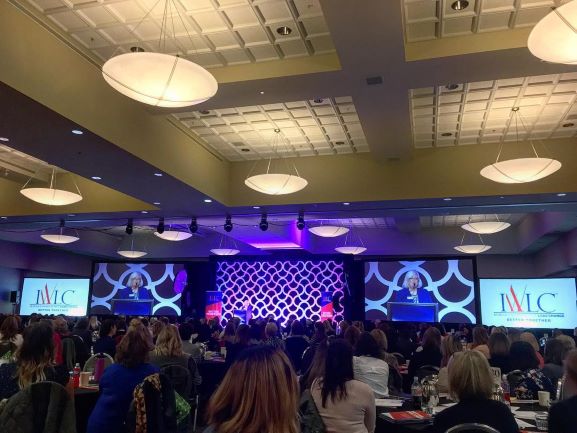
Located on the second floor of the Grand River Center just steps away from the beautiful Mississippi Riverwalk.
- Room can be divisible into 4 smaller meeting spaces
- 3 screens available to be dropped down from ceiling
- Located just steps away from the Mississippi Riverwalk
Ballroom
Theater 1,200
Classroom 600
Banquet 800
Reception 1,000
Salon A
Theater 170
Classroom 90
Reception 140
Banquet 130
Total Square Feet 2,306
Salon B
Theater 140
Classroom 75
Reception 140
Banquet 100
Total Square Feet 1,935
Salon C
Theater 375
Classroom 192
Reception 375
Banquet 260
Total Square Feet 3,964
Salon D
Theater 375
Classroom 192
Reception 375
Banquet 260
Total Square Feet 3,910
MEETING ROOMS

The breakout meeting room area, is a complex of six rooms, each between 1,694.95—2,340.25 sq. feet.
- Option to have two large rooms for 6,000 square feet of meetings space (Meeting Rooms 1-3 & Meeting Rooms 4-6)
- Each of these individual meeting rooms is 2,000 square feet.
- Rooms can be divided to accommodate breakout sessions, meetings, functions, etc.
- We also offer Board Rooms and a Corporate Lounge located in the hotel.
- Meeting Room 4 features floor to ceiling windows overlooking the Mississippi River
Meeting Room 1
Theater 200
Classroom 100
Reception 200
Banquet 112
Total Square Foot 2,000
Rooms 1, 2 Combined
Theater 400
Classroom 200
Reception 400
Banquet 220
Total Square Foot 4,000
1, 2, 3 Combined
Theater 600
Classroom 300
Reception 600
Banquet 400
Total Square Feet 6,000
Meeting Room 4
Theater 200
Classroom 100
Reception 200
Banquet 112
Total Square Feet 2,000
Rooms 4, 5 Combined
Theater 400
Classroom 200
Reception 400
Banquet 220
Total Square Feet 4,000
Rooms 4, 5, 6 Combined
Theater 600
Classroom 300
Reception 600
Banquet 400
Total Square Feet 6,000
RIVER ROOM
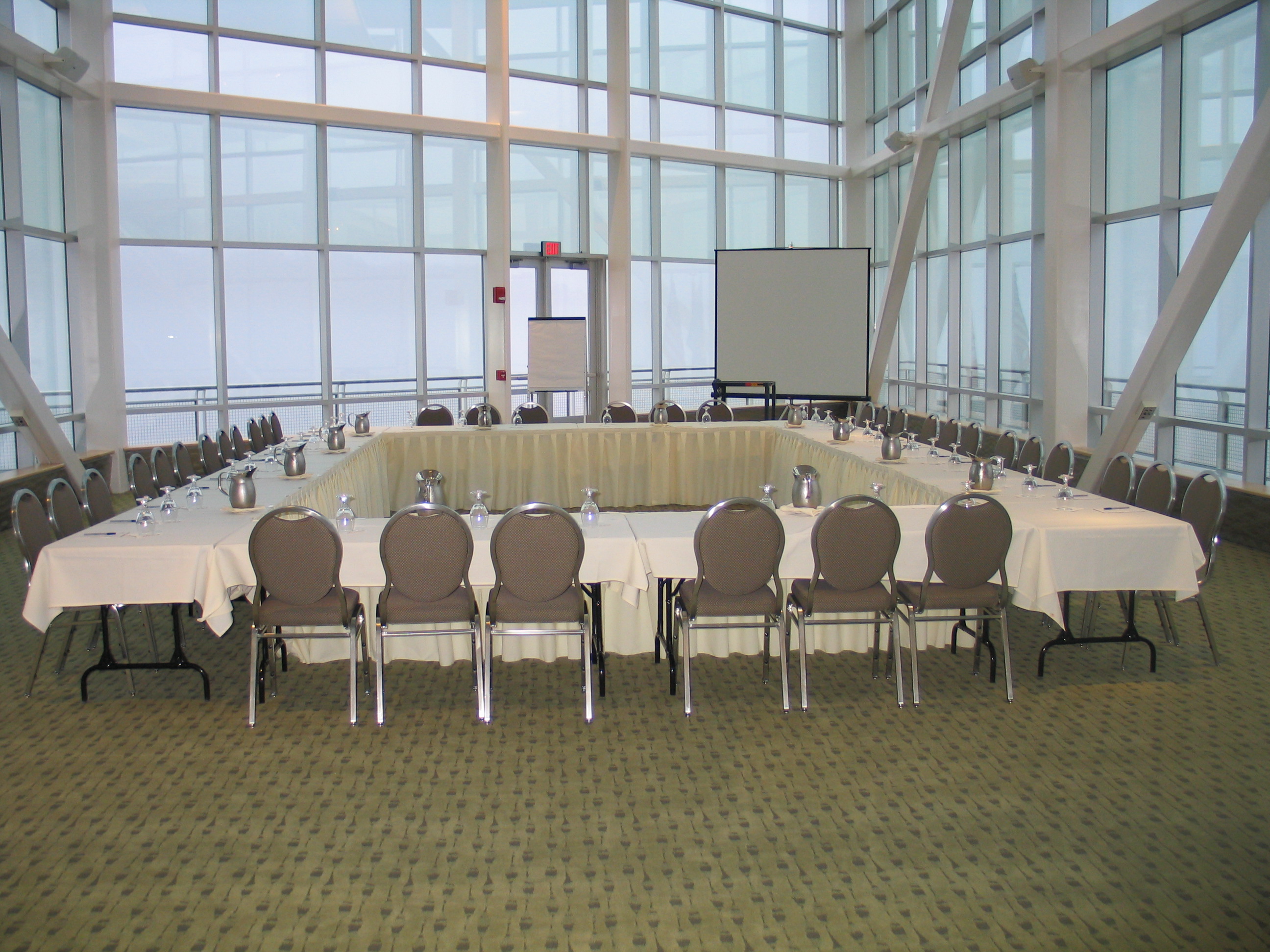
Sitting above the Mississippi Riverwalk, this room provides floor to ceiling windows with spectacular views of the river below.
- This room sits on it’s own on the 3rd floor of the center
- Beautiful views of the Mississippi River
- Perfect location for receptions, board dinners / events, VIP events, etc.
River Room
Banquet 80
Theater 150
Reception 125
Classroom 70
Total Square Feet 2,376

Interested in the Grand River Center? Get the digital download.
Get all the details in a digital download. Download includes floor plans, food menus, equipment pricing and more.
Fill out the form below to have the PDF sent your way.
 SEE FLOOR PLAN +
SEE FLOOR PLAN +



